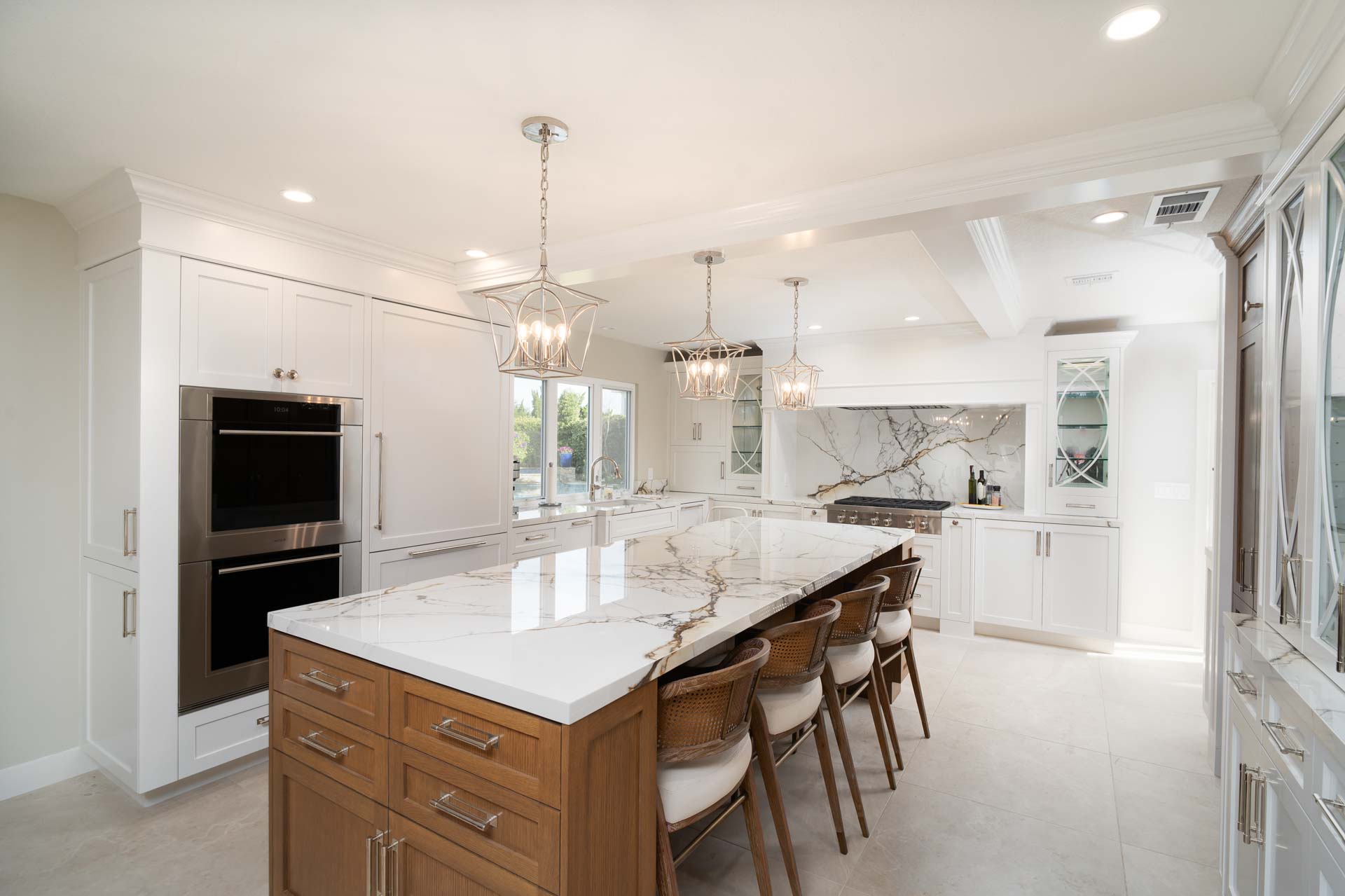Transform your kitchen into a stunning culinary haven with RnS recreate’s expert kitchen remodeling services in Orange County, CA. Personalized designs, top-quality materials, and exceptional craftsmanship ensure a dream kitchen come true.
Your kitchen is the heart of your home, where cherished memories are created and delicious meals are shared with loved ones. At RnS recreate, we understand the significance of this space, and we are here to transform it into a stunning and functional culinary haven that perfectly suits your lifestyle and preferences.
With our expertise in kitchen remodeling and a commitment to excellence, we take pride in delivering exceptional results that exceed our clients’ expectations. Our team of skilled professionals is dedicated to making your kitchen remodeling experience enjoyable, stress-free, and truly rewarding.
Why Choose RnS recreate for Your Kitchen Remodeling?
With over five years of experience in the construction industry, RnS recreate has successfully completed numerous kitchen remodeling projects in Orange County, California. Our team of designers, architects, and contractors are well-versed in the latest trends, technologies, and materials, ensuring that your kitchen is not only aesthetically pleasing but also highly functional and efficient.
We believe that every kitchen should be as unique as the homeowner. That’s why we take the time to understand your lifestyle, preferences, and specific requirements. Our designers work closely with you to create a customized plan that brings your vision to life while optimizing the use of space and ensuring a seamless workflow.
At RnS recreate, we understand that it’s the small details that make a significant difference. From selecting the right cabinet handles to choosing the perfect lighting fixtures, we pay meticulous attention to every aspect of your kitchen remodeling project. Our focus on detail ensures that your kitchen reflects your personality and enhances the overall aesthetics of your home.
We believe in using only the finest materials and working with skilled craftsmen to bring your dream kitchen to reality. Our partnerships with reputable suppliers enable us to source high-quality materials at competitive prices, without compromising on durability and style. Our team of experts ensures that every element of your kitchen is flawlessly executed, providing you with a kitchen that stands the test of time.
Kitchen remodeling can be a complex process, involving various trades and timelines. At RnS recreate, we take the stress out of remodeling by managing the entire process efficiently. Our project managers coordinate every stage, ensuring that your project stays on track and is completed within the agreed timeframe.
We believe that open and transparent communication is the foundation of a successful remodeling project. From the initial consultation to the final walkthrough, we keep you informed of every development and are always available to address your questions and concerns. Our commitment to transparency fosters trust and ensures that you are actively involved in the decision-making process.
As part of our dedication to responsible construction practices, we offer energy-efficient solutions and sustainable materials for your kitchen remodeling project. By incorporating eco-friendly options, we not only reduce your home’s environmental impact but also help you save on utility bills in the long run.
At RnS recreate, we measure our success by the satisfaction of our clients. Our portfolio of delighted customers and positive testimonials speaks volumes about our commitment to delivering exceptional service and exceptional results.
Our kitchen remodeling process begins with a personalized consultation, where we understand your vision and requirements. Our skilled designers create a custom plan, selecting top-quality materials.
Our expert craftsmen meticulously bring your dream kitchen to life, with seamless project management ensuring timely completion and your utmost satisfaction.
Discover how our kitchen remodeling services can turn your kitchen into the heart of your home. Let’s create a beautiful and functional space you’ll love cooking and gathering in.
